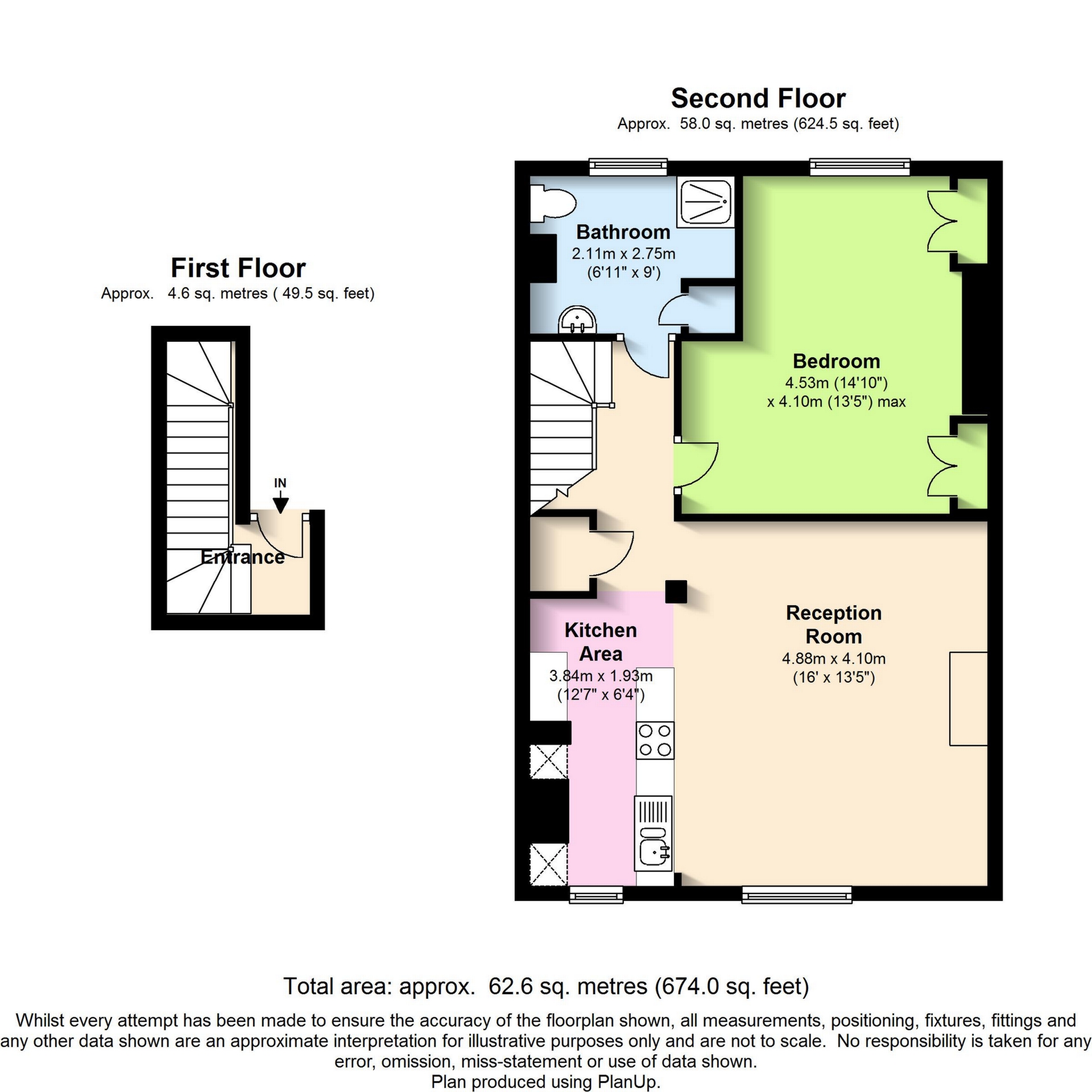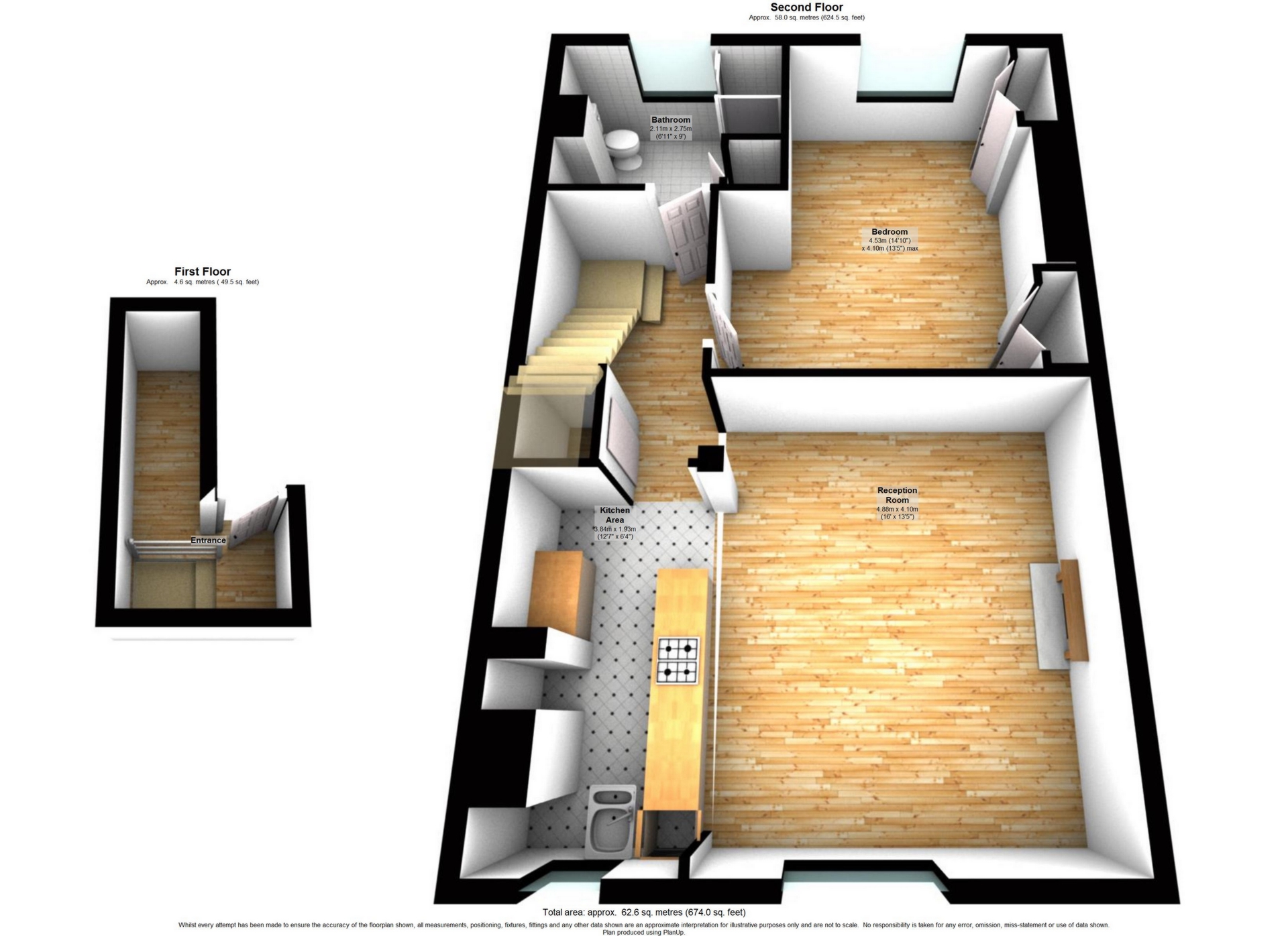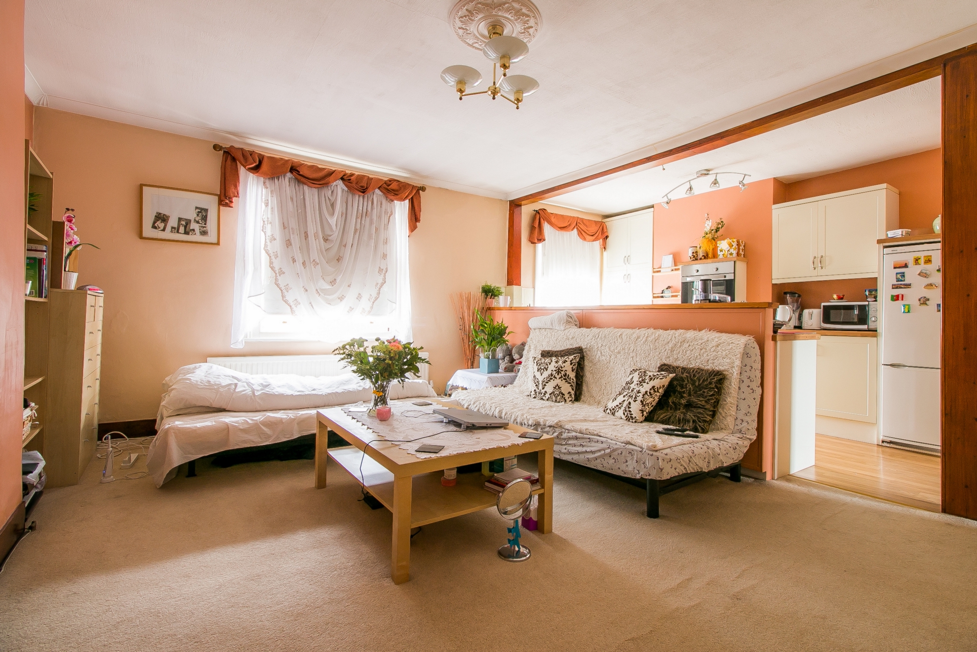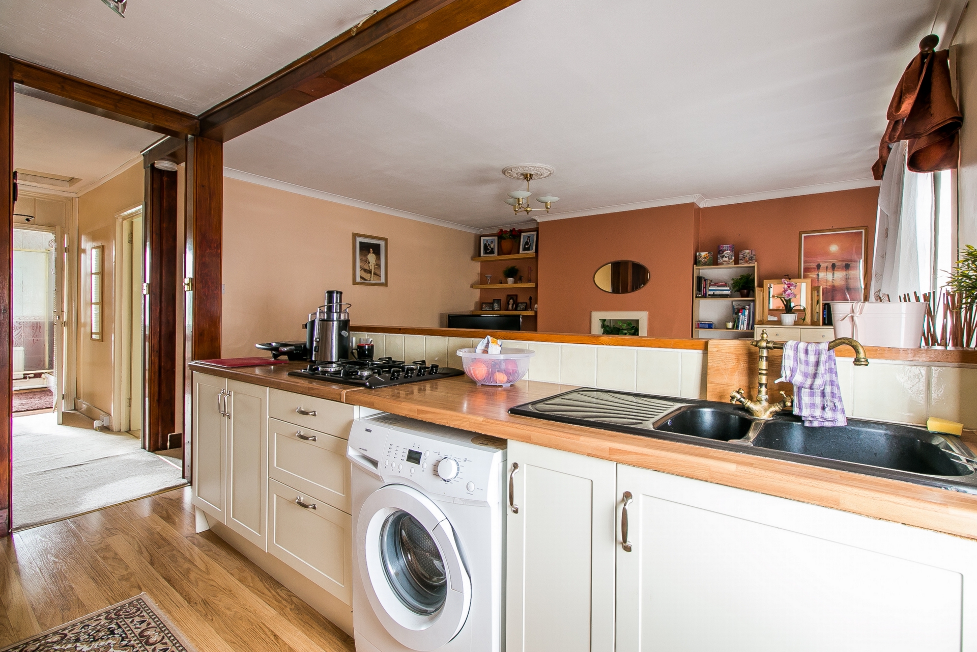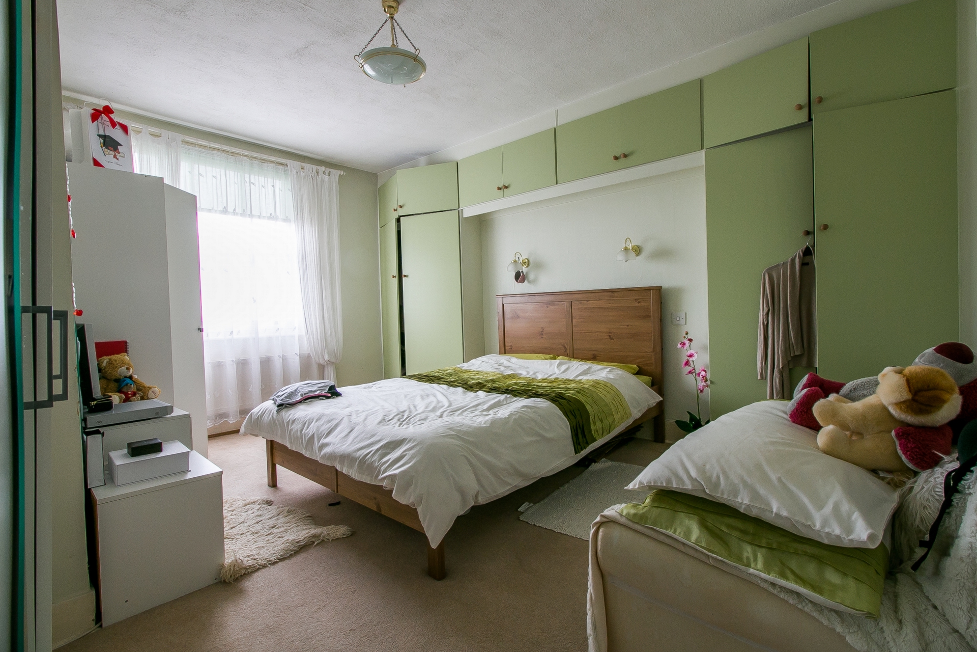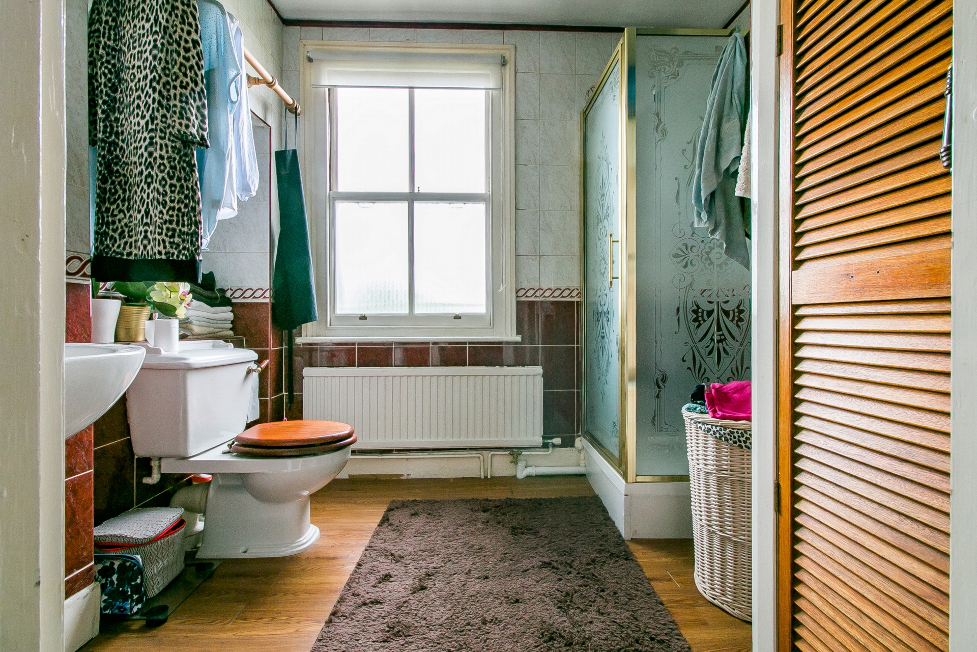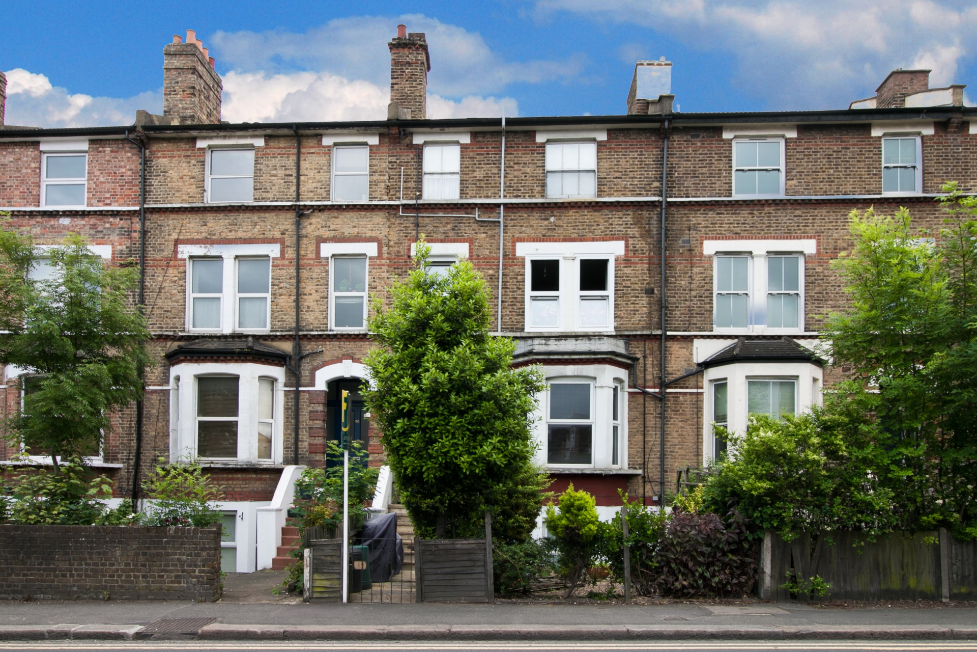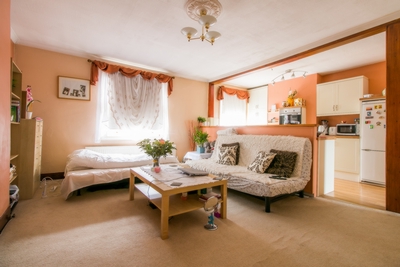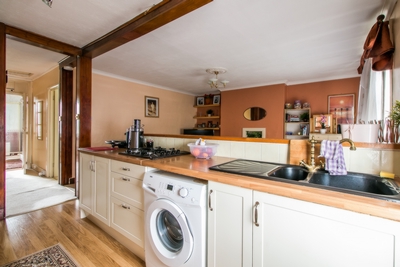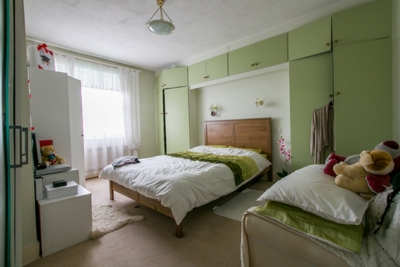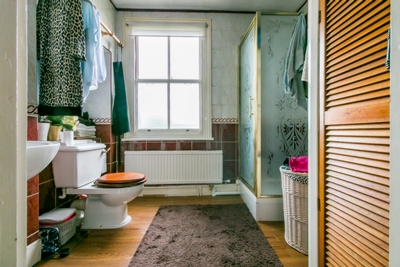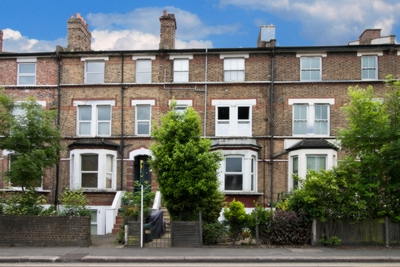Arrange a Viewing
Spacious first floor flat
Light and airy open plan lounge and kitchen
Generously sized double bedroom
Gas central heating
Double glazing
Carpeted throughout
Close to Norwood Junction B/R
Viewing highly recommended
Available for sale is this spacious one bedroom first floor flat, complete with open plan lounge and kitchen, well sized bedroom and is conveniently located on the vibrant Penge Road just a short distance away from Norwood Junction B/R
The property benefits from gas central heating and double glazing throughout
Further benefits include a newly extended lease at an excess of 100 years
Viewing is highly recommended
Total SDLT due
Below is a breakdown of how the total amount of SDLT was calculated.
Up to £125k (Percentage rate 0%)
£ 0
Above £125k up to £250k (Percentage rate 2%)
£ 0
Above £250k and up to £925k (Percentage rate 5%)
£ 0
Above £925k and up to £1.5m (Percentage rate 10%)
£ 0
Above £1.5m (Percentage rate 12%)
£ 0
Up to £300k (Percentage rate 0%)
£ 0
Above £300k and up to £500k (Percentage rate 0%)
£ 0
